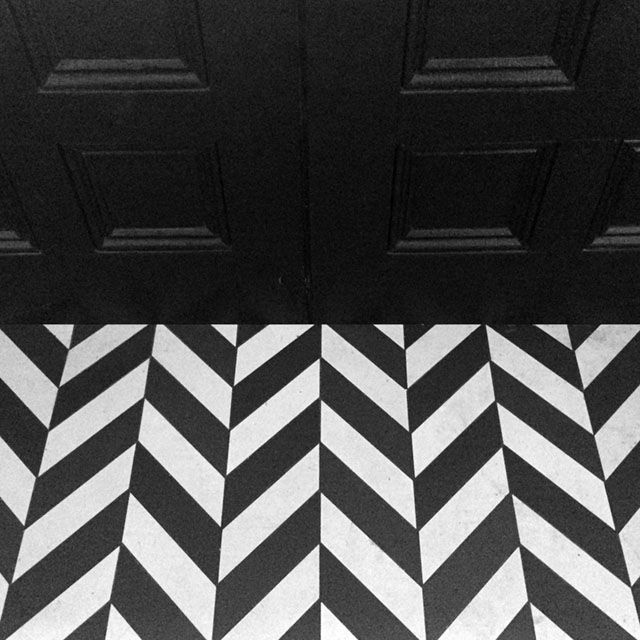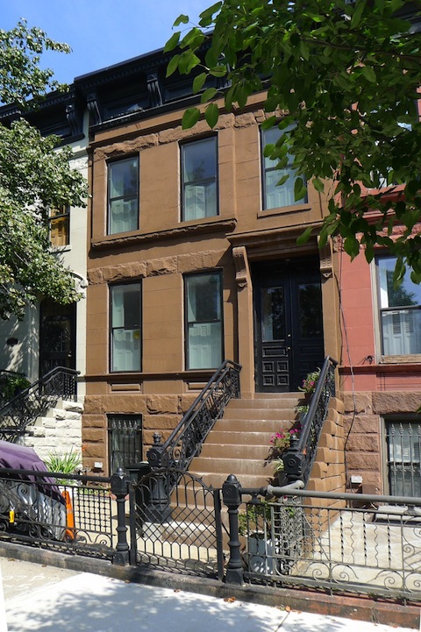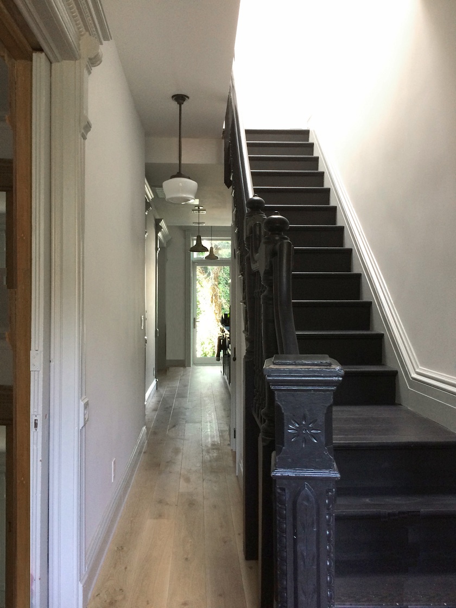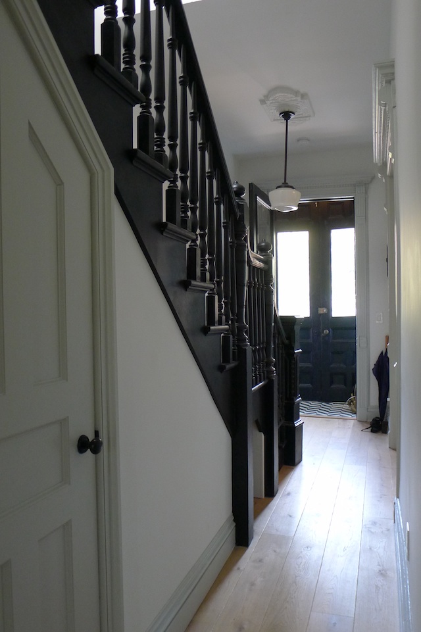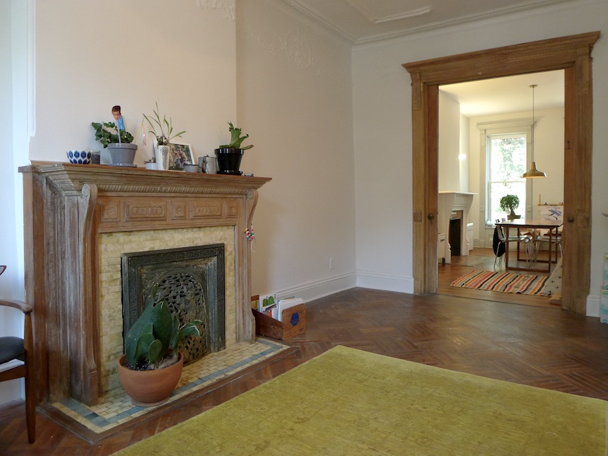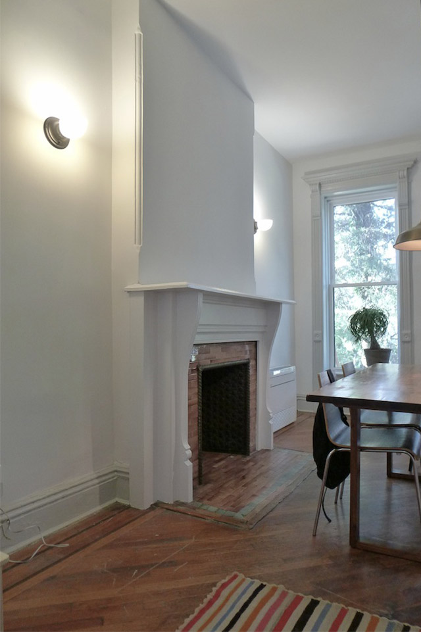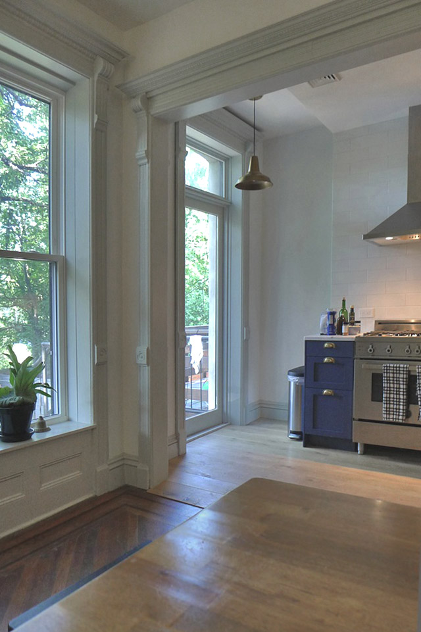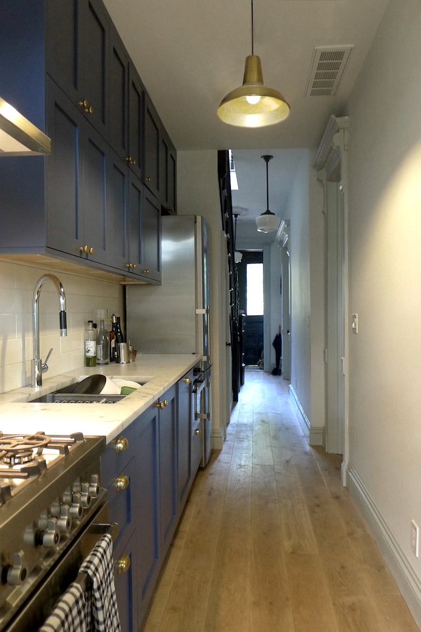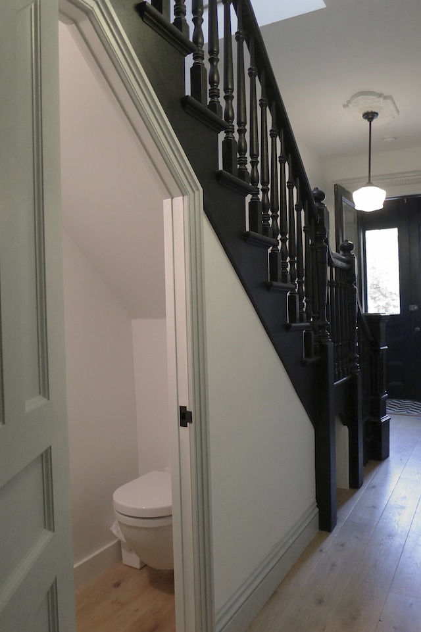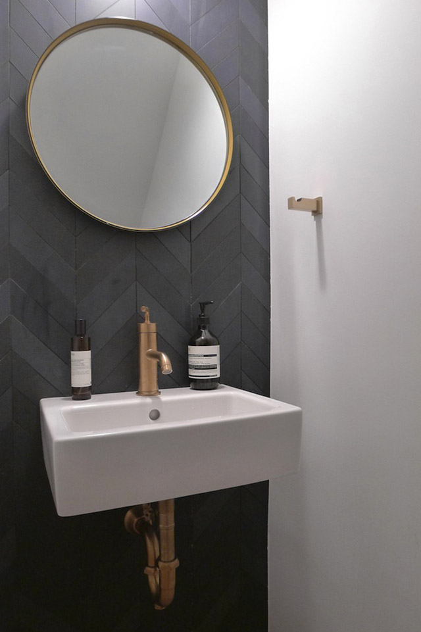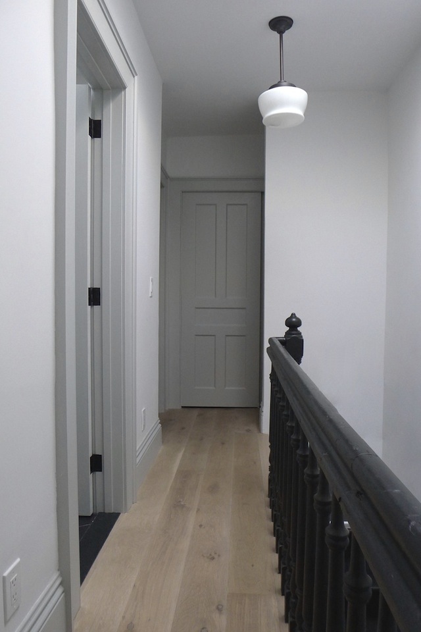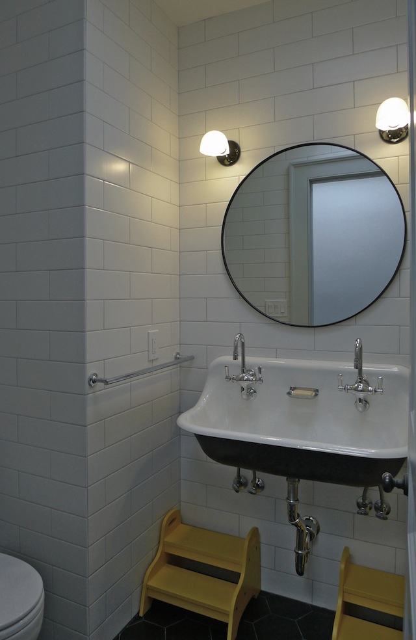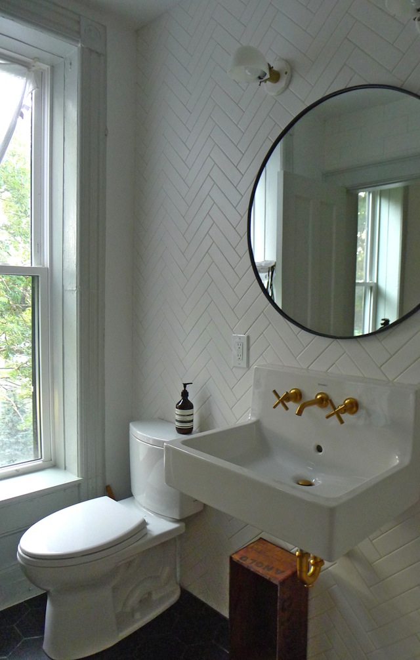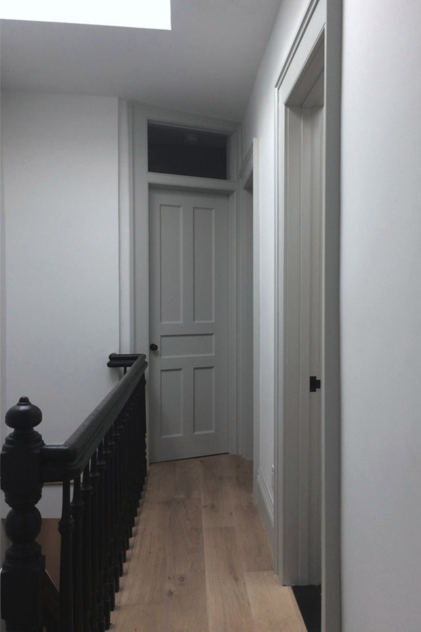Bedford Stuyvessant Townhouse / Brooklyn, NY
Description:
This two-family brownstone townhouse is located in the Bedford-Stuyvessant neighborhood in Brooklyn and was built around 1900 with two floors and a basement open to a garden and nicely set back from the tree-lined street. The building was configured for two families with the main parlor hallway being shared for access to a top floor apartment. My clients needed the plan altered for updates to mechanical and plumbing and a few structural changes. We altered the original layout to include a one bedroom apartment in the basement and a three bedroom duplex above with access to the shared rear garden.
The new parlor level kitchen was located along the wall shared with the entrance stair. This decision helped maintain the nicely proportioned existing living and dining rooms allowing the small family to move easily between these rooms, the entry hall, and to the front stoop and rear yard garden. The upper level maintained existing wall locations and utilized the room previously set up as a kitchen for an additional bathroom and a laundry.
The top two floors feature high ceilings and untouched original millwork. The renovation provided additional natural light to enter the spaces by making sure the tall paneled window openings with shutters were using the full width and height of the brownstone openings. Existing paneled doors, casings and stair parts in need of repair were replaced and altered to compliment original wood details. New bathrooms and a powder room tucked discretely under the restored entry stair work well with the new wide plank waxed wood hallway floors and give the townhouse a simple polished appeal.
Angie Hunsaker, Architect

